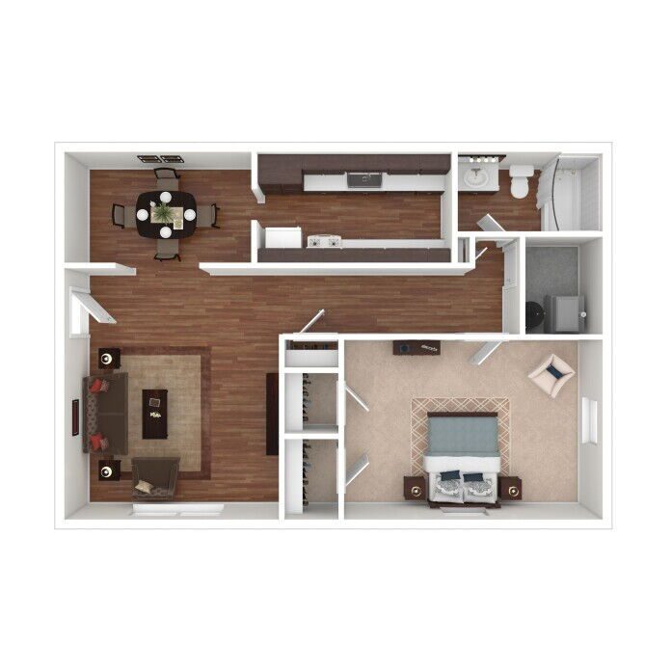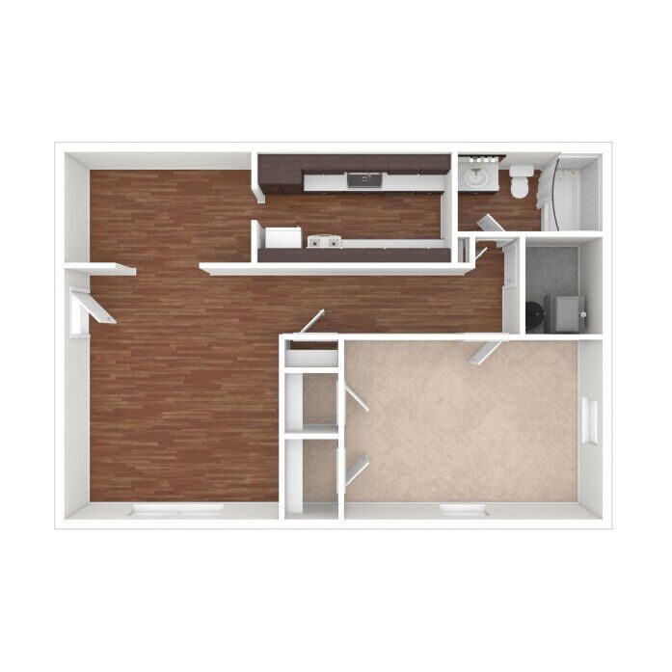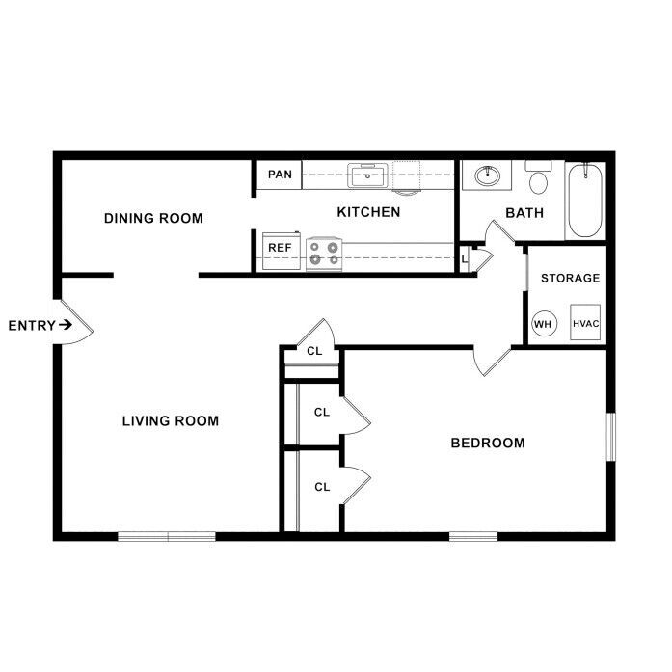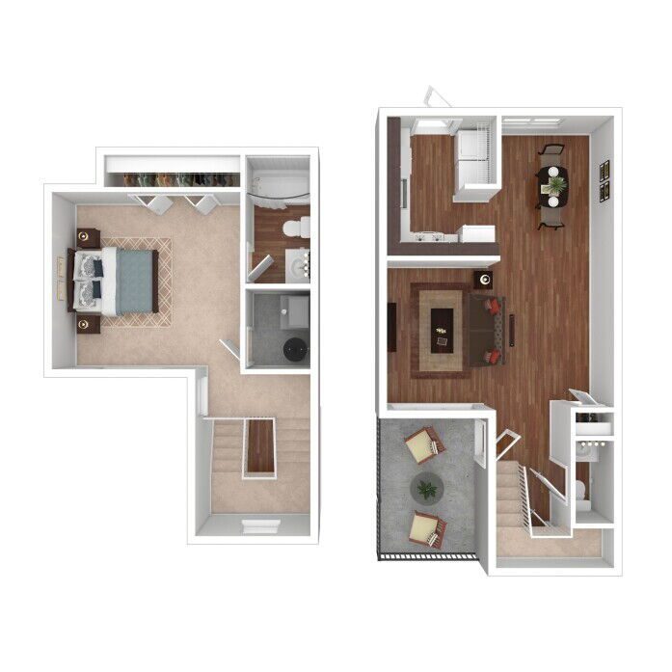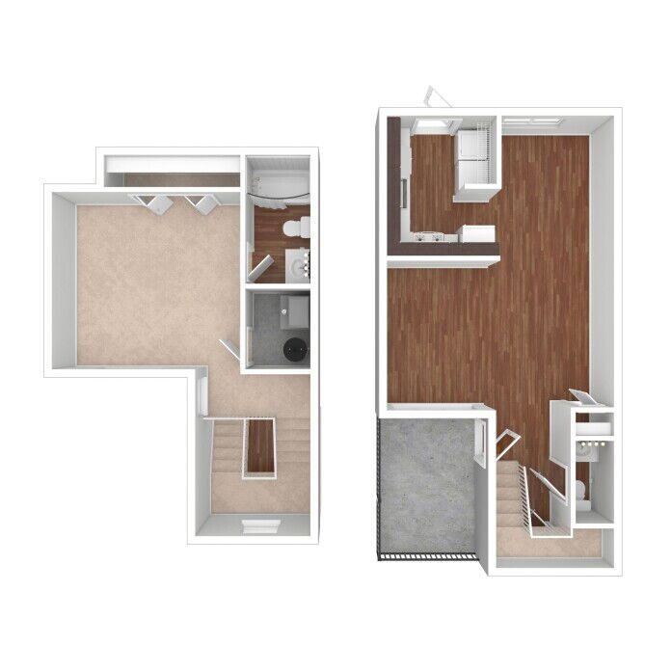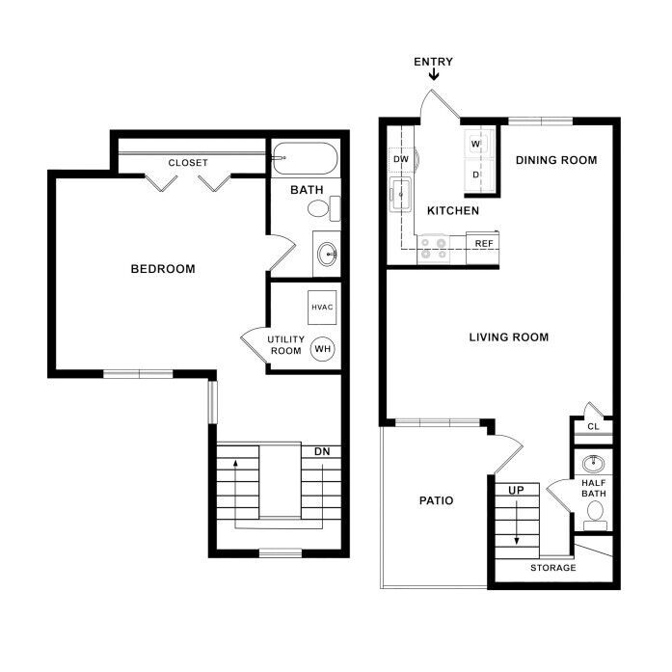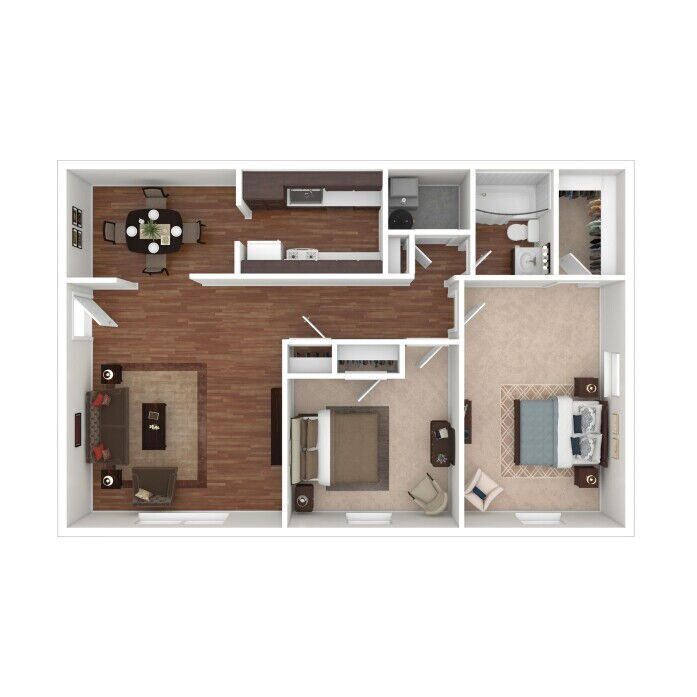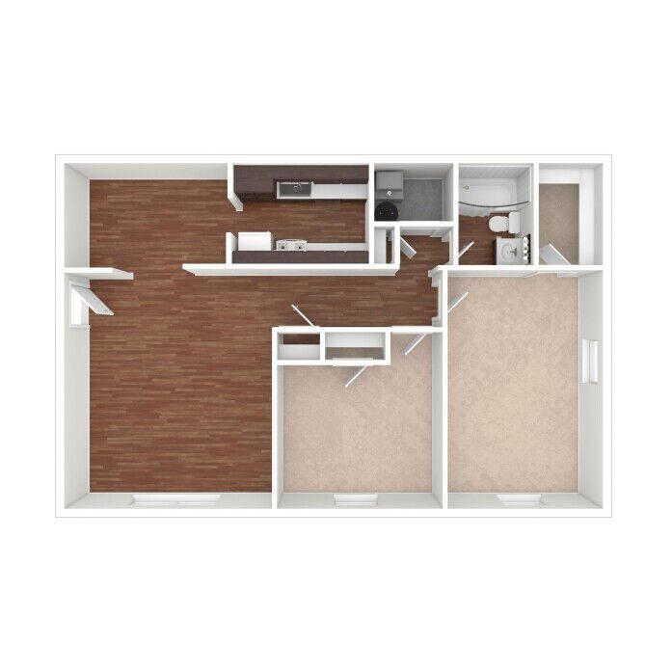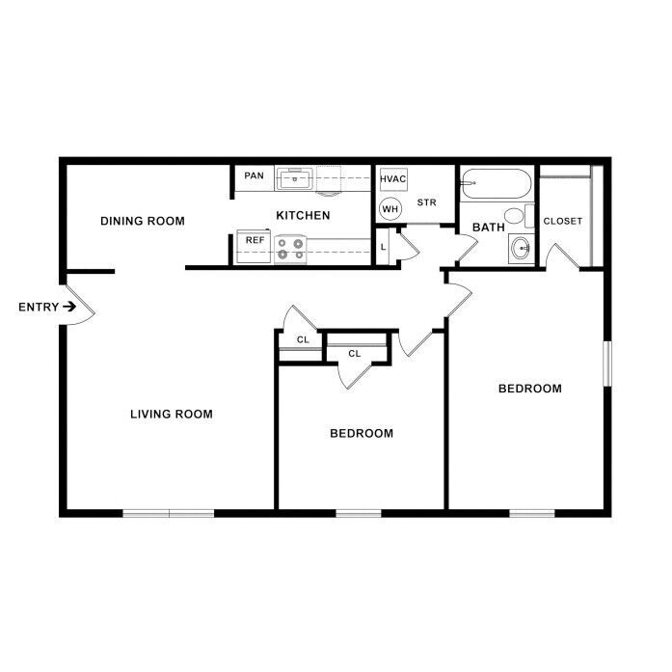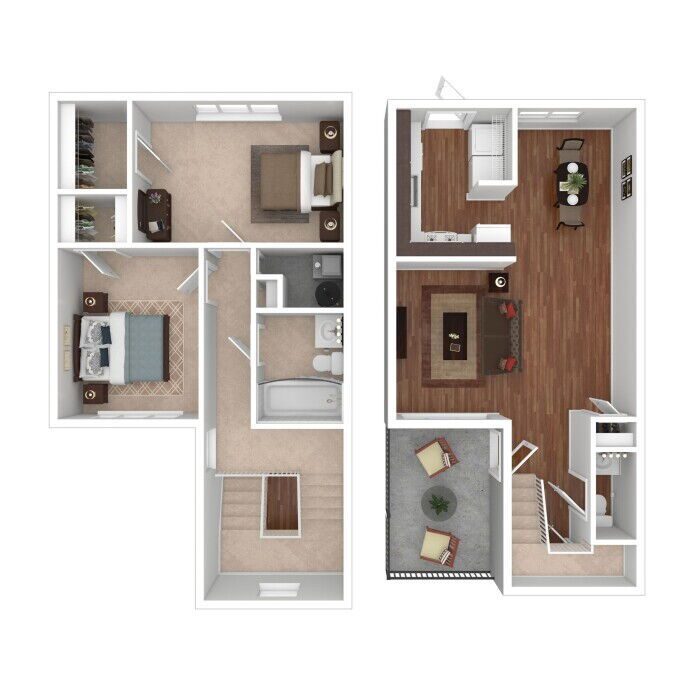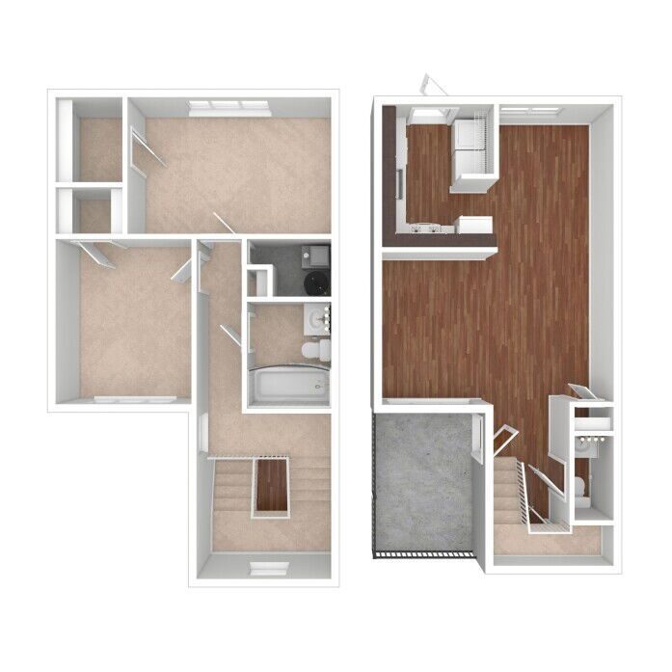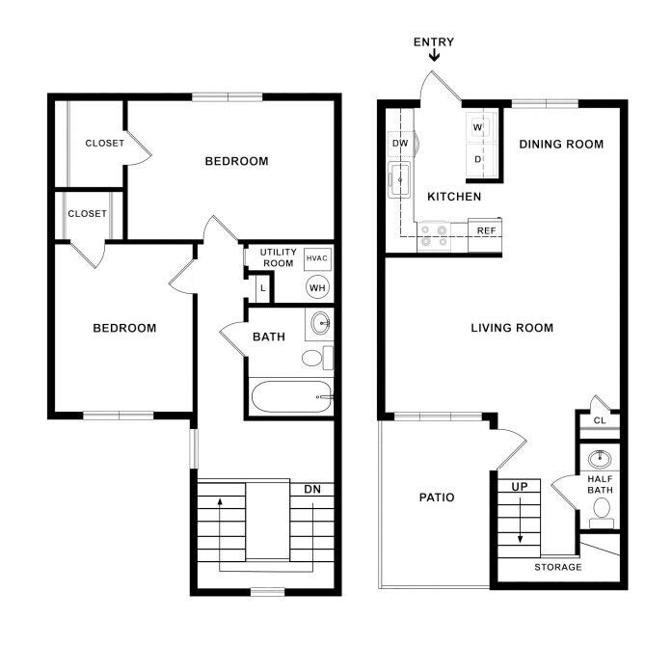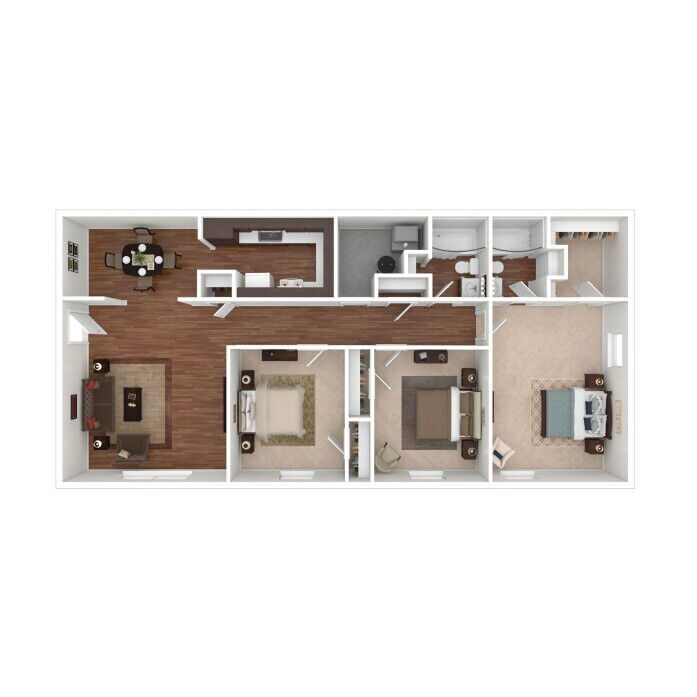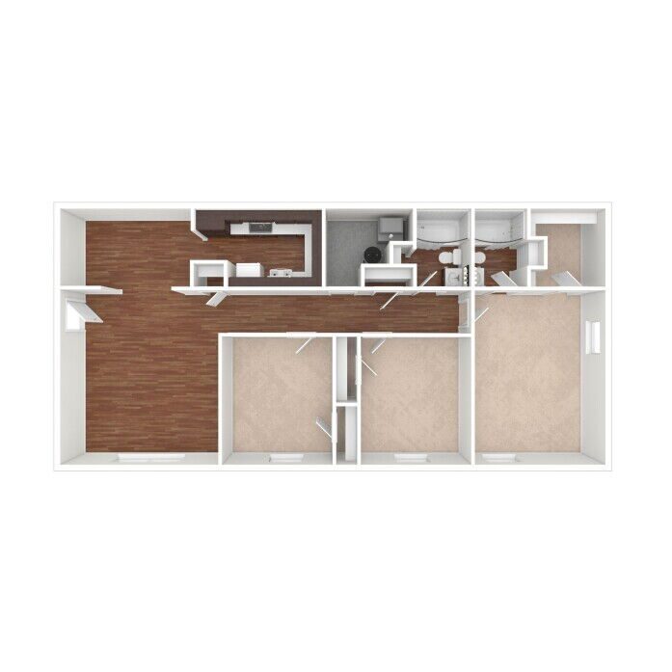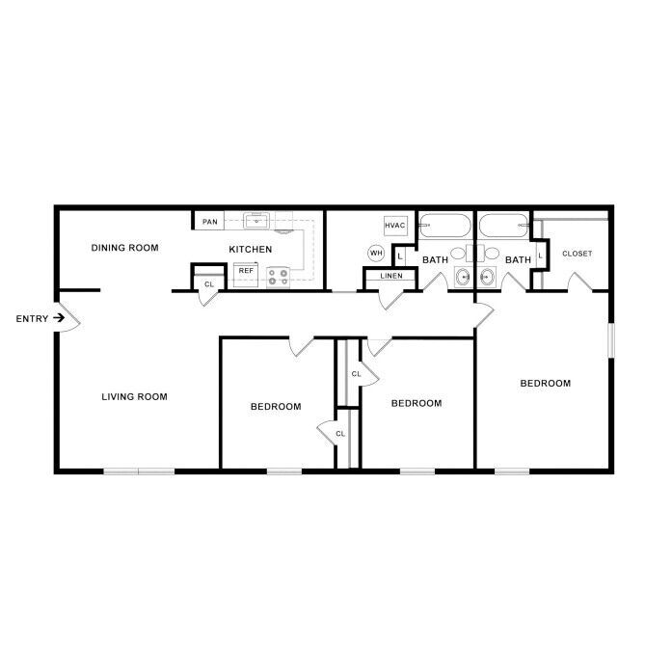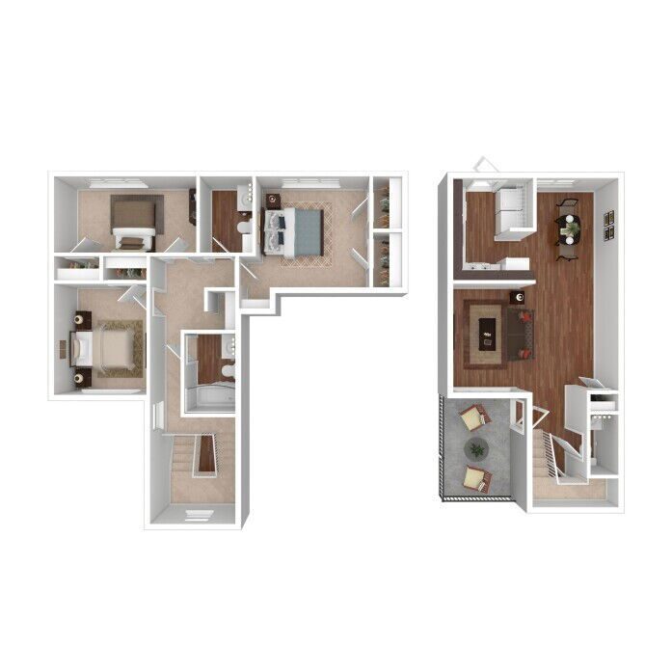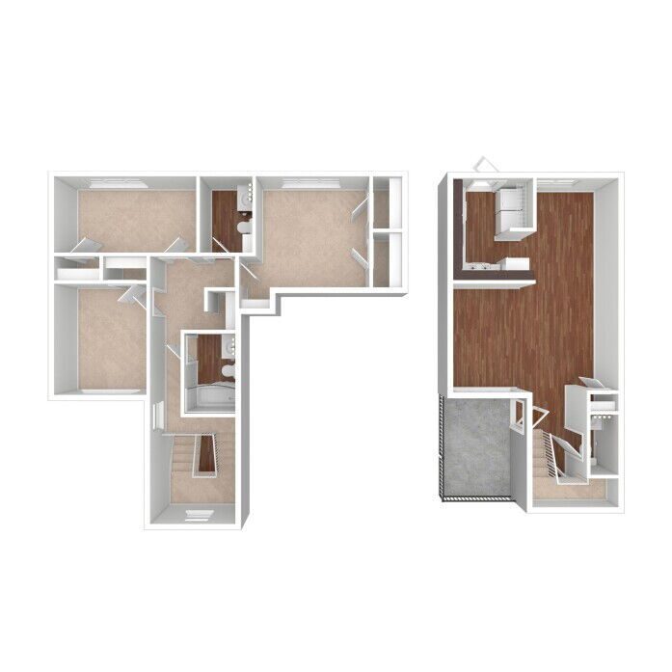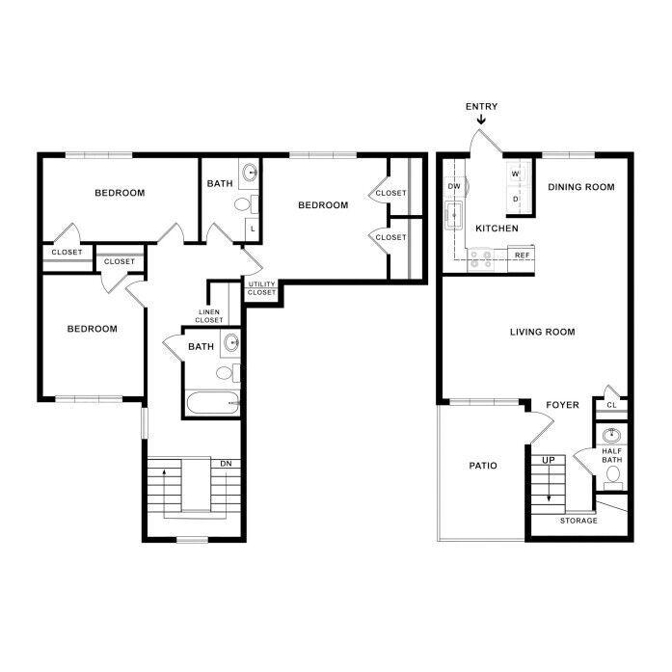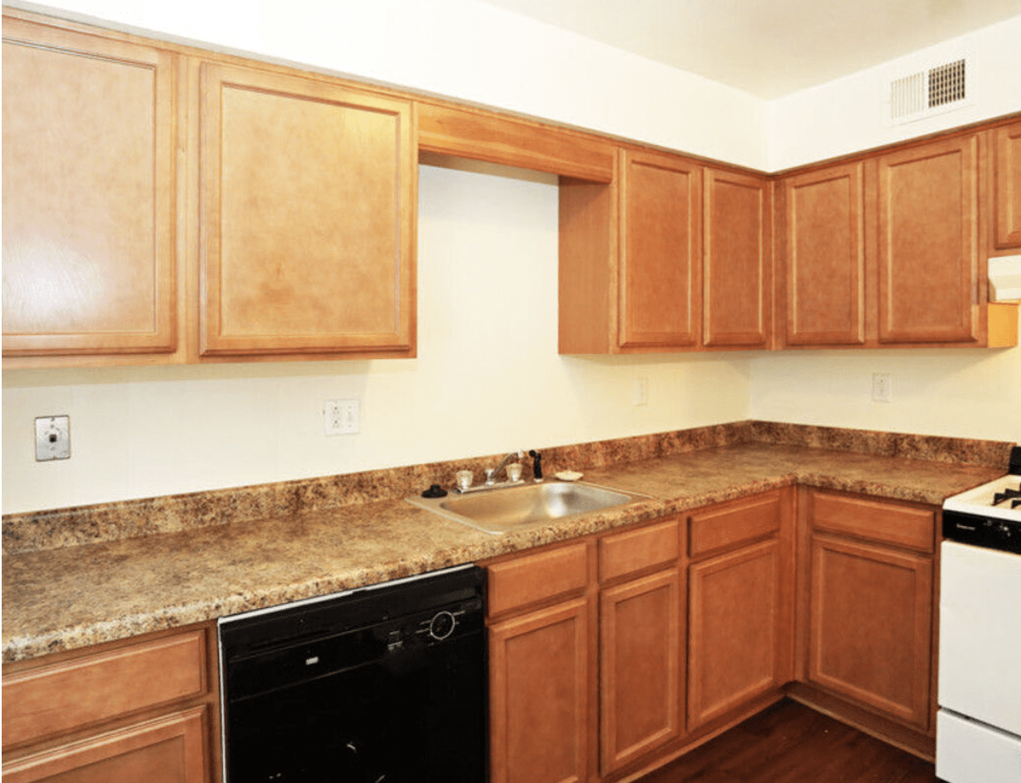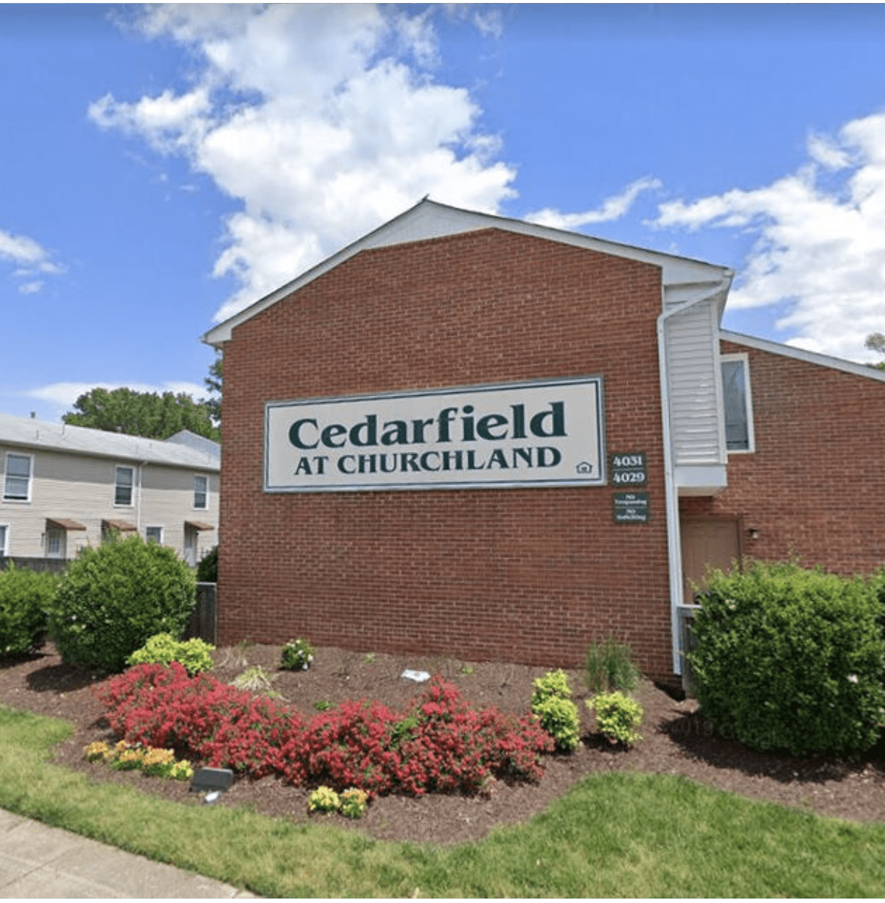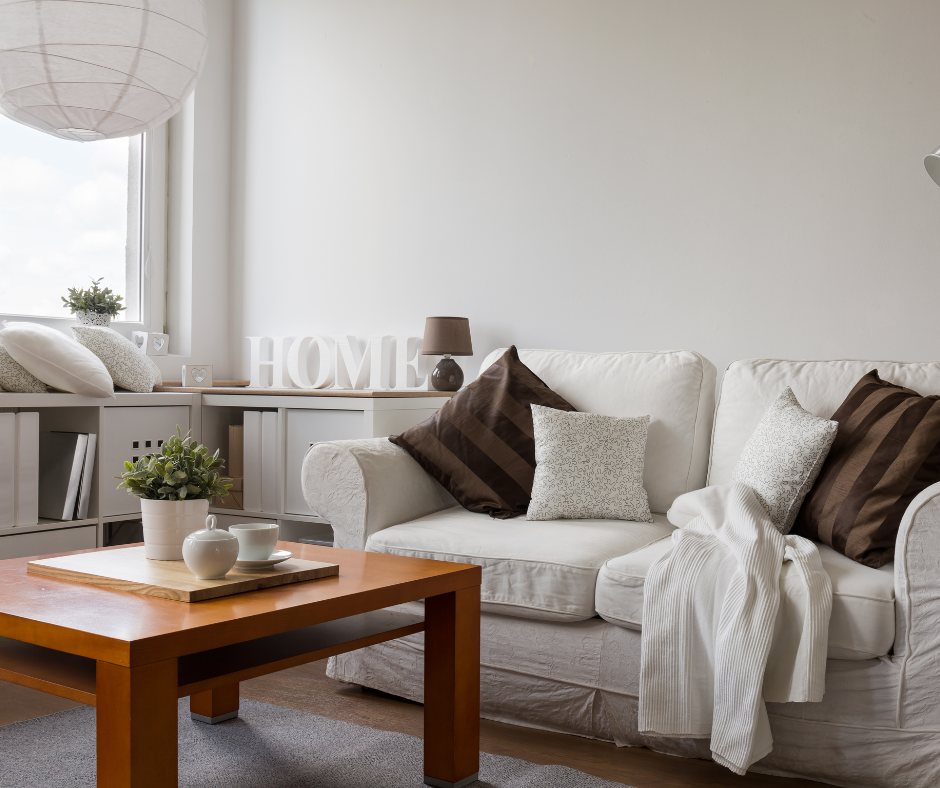Floor Plans
A SpaciousRetreat
Choose from a variety of floor plans at Cedarfield at Churchland offering 1-, 2- or 3-bedrooms in an apartment or townhome style. Whether you want an expansive living space for entertaining or a quiet office to work from home, Cedarfield at Churchland Apartments has a floor plan designed just for you. Explore the options and reach out to our professional and friendly leasing team – we’ll be glad to help you choose!
OneBedroom Apartment
Beds: 1, Baths: 1, Sqft: 760
One BedroomTownhome
Beds: 1, Baths: 1, Sqft: 870
Two BedroomApartment
Beds: 2, Baths: 1, Sqft: 940
Two BedroomTownhome
Beds: 2, Baths: 1, Sqft: 1,125
Three BedroomApartment
Beds: 3, Baths: 2, Sqft: 1,250
Three BedroomTownhome
Beds: 3, Baths: 2, Sqft: 1,250
Amenities
Something forEveryone
Cedarfield at Churchland provides an impressive list of features and amenities, including offering pet friendly apartments in Portsmouth. Wander through this warm and inviting community, and you will enjoy beautifully landscaped grounds where you can spend countless hours reveling in the outdoors, going on relaxing walks, and bonding with your neighbors. Show off your BBQ skills on the grill and share in the picnic area. Whether you choose our apartment or townhome style layout as your own, a spacious apartment floor plan welcomes you home.
CommunityAmenities
- On-site laundry center
- Large pets welcome (breed restricted)
- Picnic area
- Grills
- Located in the heart of Churchland
- Across from Churchland City Park
- Minutes from Hampton Roads Crossing shopping area
- Minutes from Harbour View in Suffolk
- Online services and rent payment
- Flexible rent payment options available with Flex.
*Contact the leasing office for more information.
ApartmentFeatures
- Apartment and townhome style floor plans
- Fully-equipped kitchen
- Spacious closets
- High-Speed Internet Access
- Cable ready
- Ceiling fan in dining room
- Washer/dryer connections in select homes
- Patios in select homes
Pet Information
- Pet Policy Type: Cat, Dogs
- Max Number of Pets: 3
- Pet monthly rent min/max: $40 – $120
- Pet policy fee min/max: $300 – $700
- Pet policy: We do not have a weight limit, but breed restrictions apply. Please contact our leasing office for more details.
Parking Type: Surface Lot

